| THE KIRINTAILORS SHOP |
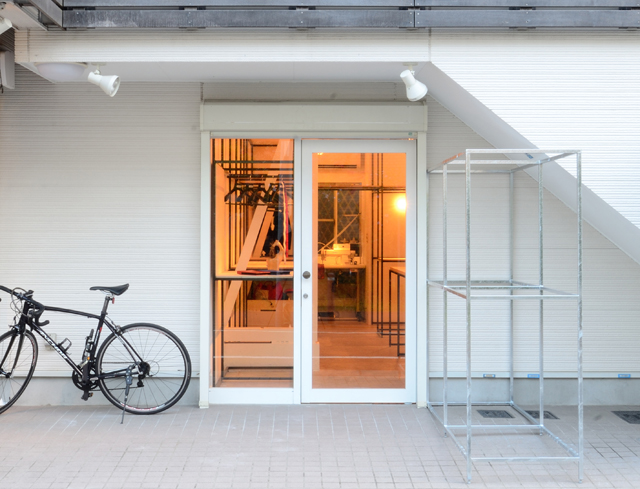
|
| photo(C)原田将史/Niji Photo |
| スーツ等の仕立てを行うテイラーが、アトリエとは別に、その機能を超えて、ライフスタイルそのものを提案したいという思いで自由が丘に新しくオープンしたショップ。 着る人を引き立てるスーツと同様に、主役の商品を引き立てるように、あくまでシンプルでフレキシブルな空間となることに重きを置いた。 ごくシンプルな白い四角い空間に、スーツの他に、様々な物を販売・展示する可能性があることから、店内には21mm角のスチールパイプ枠のオリジナル什器を設置し、その枠内にてハンガーパイプや棚、有孔ボードを自由に取り外したりする事が出来るフレキシブルな計画としている。 また、中央の裁断台(ディスプレイ台を兼ねる)及び裏方の作業机については、テーブルの天板を裏返すことにより、アイロン台としても使えるように製作した。尚、店舗奥上部には、左右のスチール枠を一マスずつ使い、この店舗専用のオリジナルスピーカーを設計・製作し、取り付けている。 |
| Distinct from an atelier and surpassing its function, the Kirintailors shop is newly opened in Jiyugaoka with an intent of a suit tailor suggesting a new life style to the users. As a good suit flatters a person wearing it, the emphasis for this project is to create a simple and flexible space, which flatters the main merchandise. In this simple white rectangular space, flexibility is made possible by employing prototypical 21mm square steel pipe frame units, where rods, shelves, perforated vertical boards can be placed anywhere to accommodate for sale and showcase of suits and other merchandise. By flipping the countertops of the center cutting table, which is also used as a display table, and the working table in the back, they also function as ironing boards. The speakers are designed and made specifically for this store, set in the top two cornergrids at the back. |
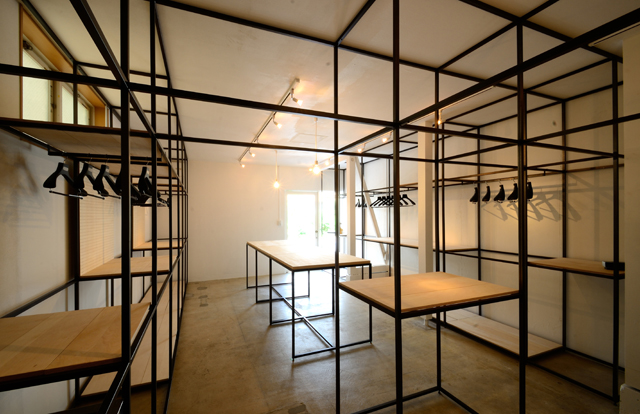 |
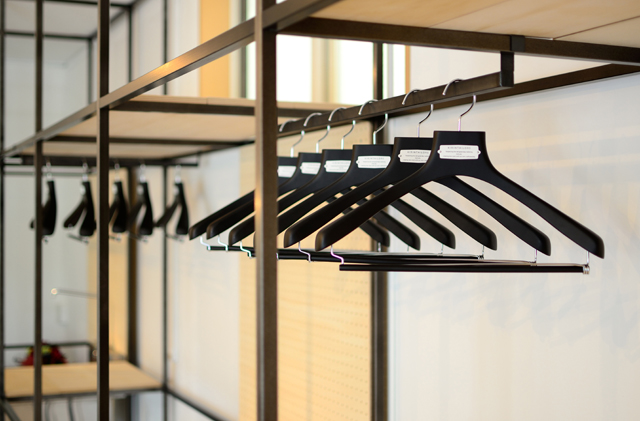 |
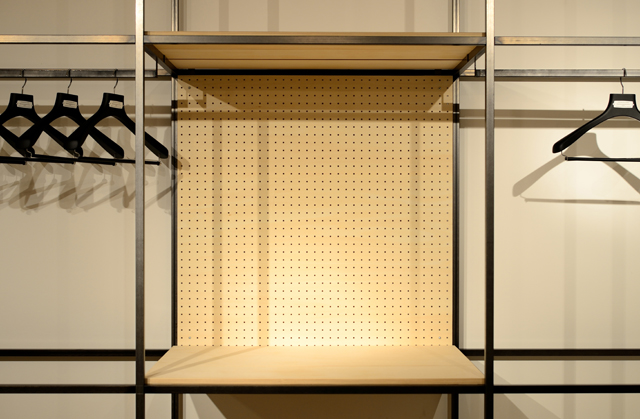 |
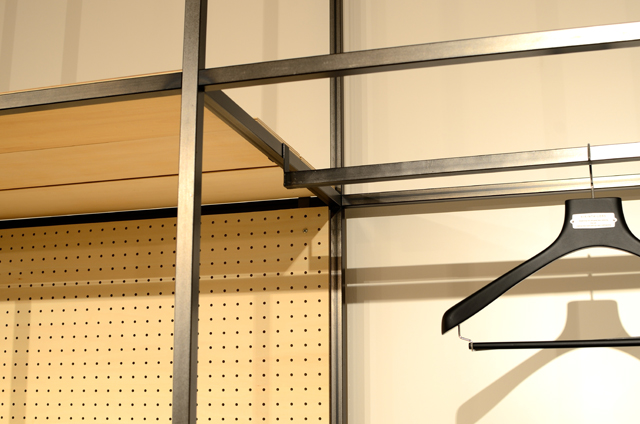 |
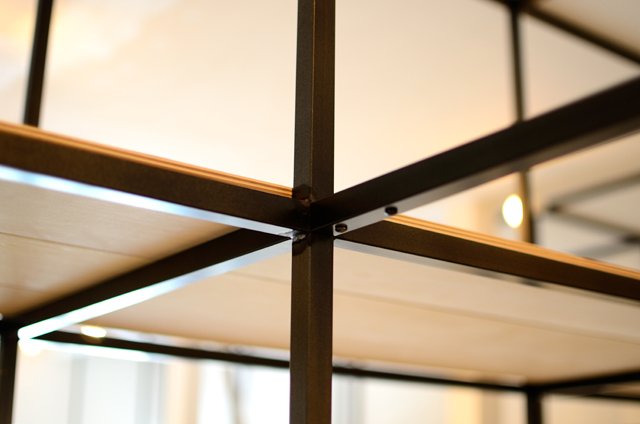 |
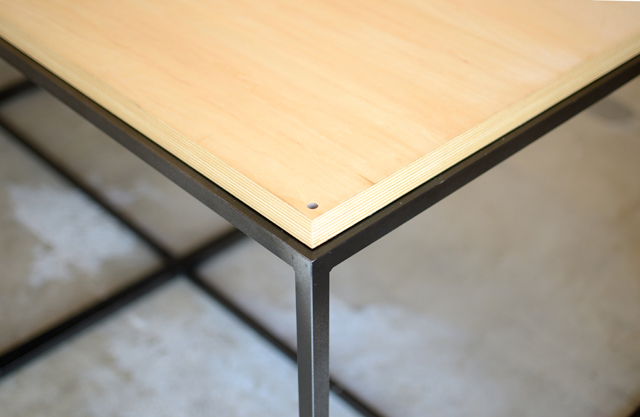 |
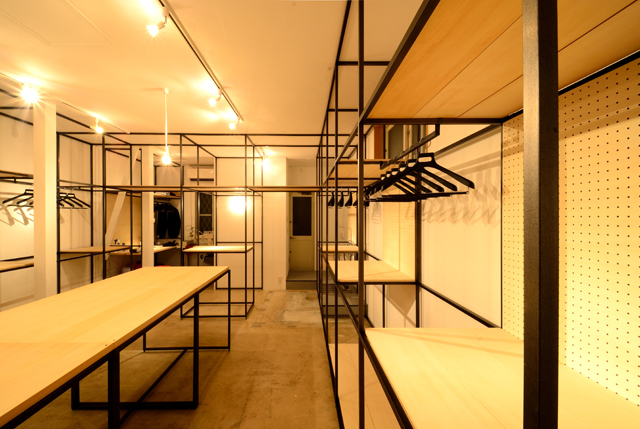 |
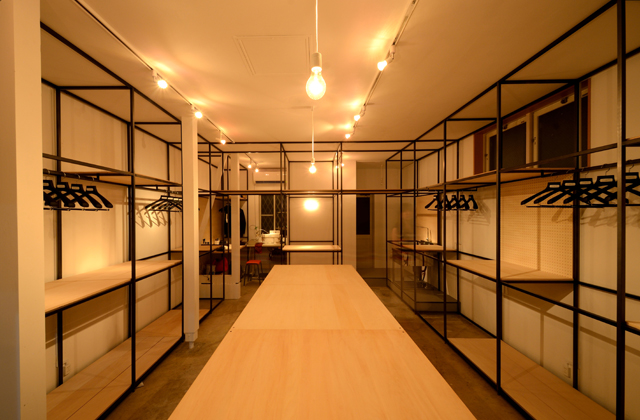 |
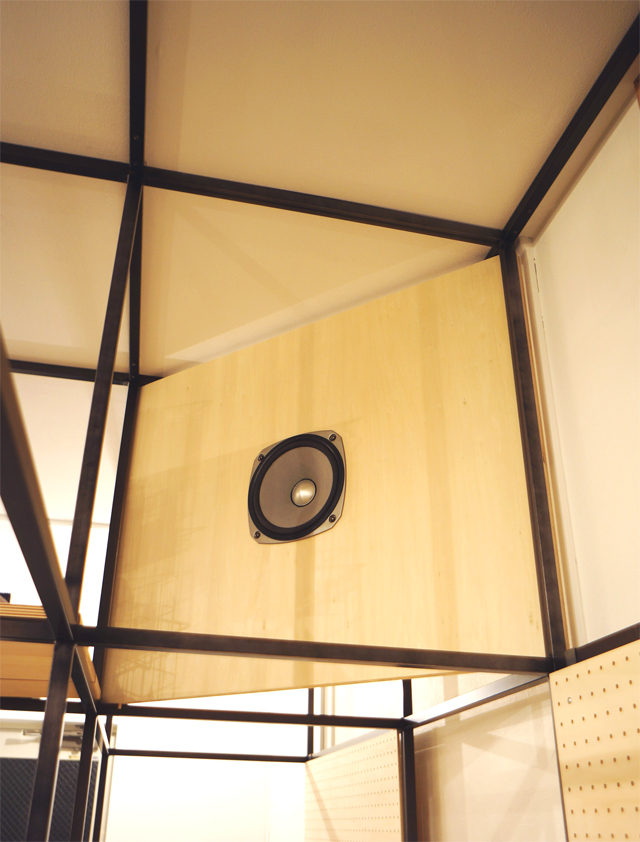 |
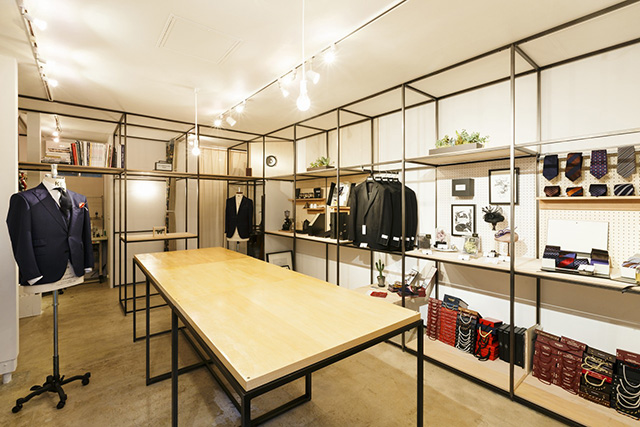
|
| photo(C)Yuta Yoshida |
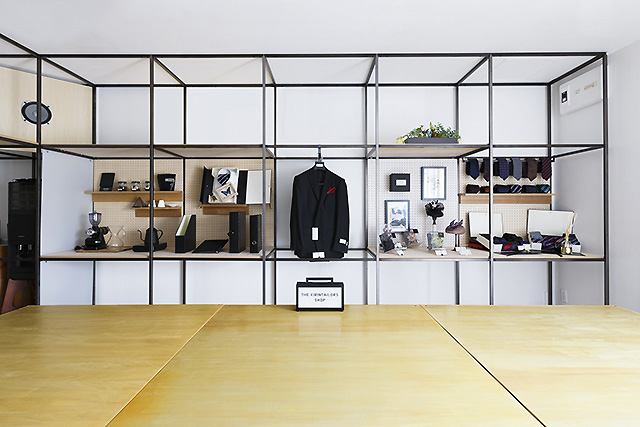
|
| photo(C)Yuta Yoshida |
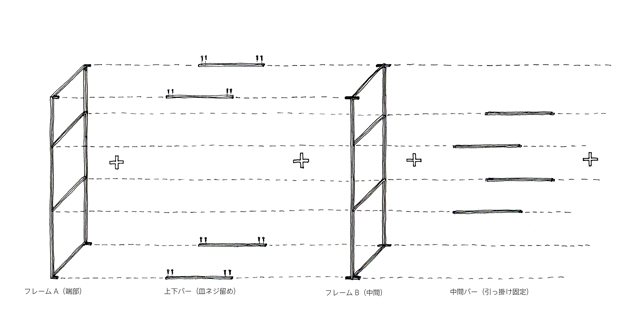 |
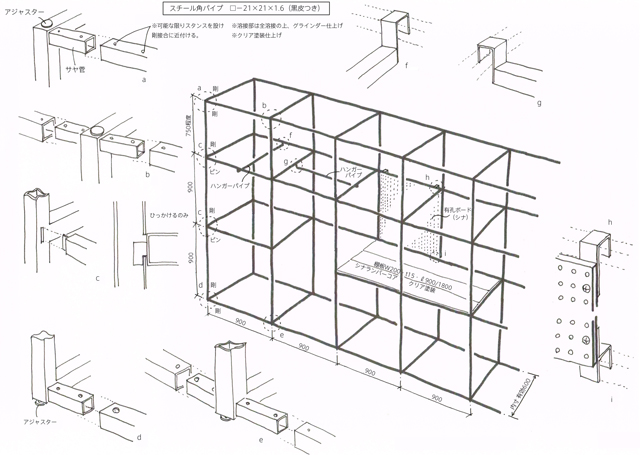 |
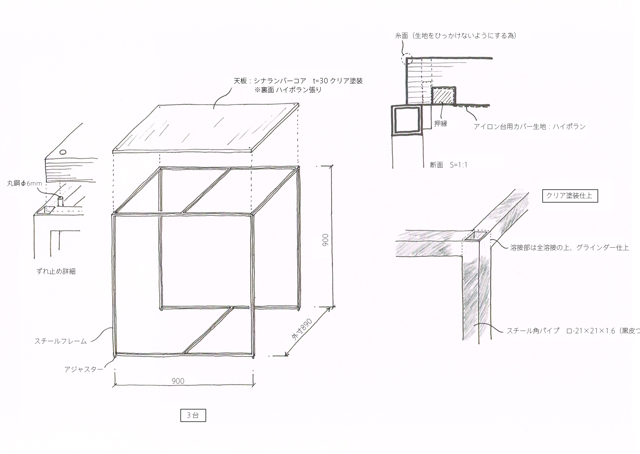 |
 |
|
■建築概要 設計:原田将史+谷口真依子 / Niji Architects 施工:株式会社山菱工務店 所在地:東京都世田谷区奥沢 用途:店舗(物販) 面積:約30㎡ 内装仕上 壁・天井:塗装 床:既存土間 什器:製作(黒皮付きスチール角パイプ・クリア塗装) THE KIRINTAILORS SHOPホームページ:http://kirintailors.com/ |