| 鷹番の長屋 / Town House in Takaban |
| japan-architectsブログ |
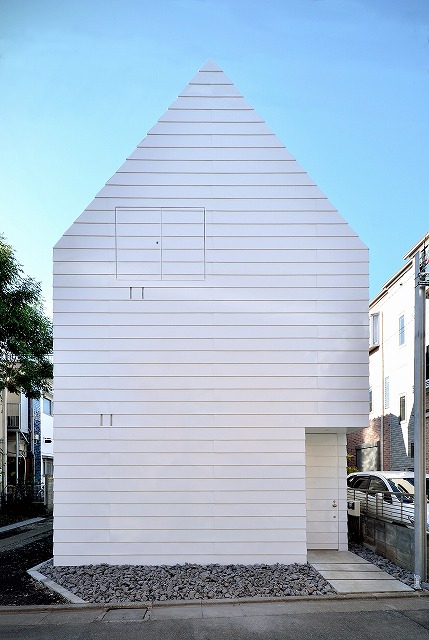
|
| photo(C)Niji Photo Architects of the year 2018 入選 |
| NEXT LANDMARK MILANO 2015 FINALIST |
| 建坪が10坪という都内市街地の狭小地に建つ2住戸3階建ての賃貸長屋。 北側斜線と道路斜線から生まれた家型ボリュームに、平面上にS字の界壁を設け東西に住戸を分ける。2つの住戸は平面的に点対称の関係となっており、中に入ると全てが同じ間取りとなっている。 界壁を斜めに配置することにより、空間に広がりを与え、高い天井高と相まって小さい建坪を感じさせない内部空間が広がっている。 また、水まわりの各スペースが必要十分な平面サイズを確保されつつ、居住スペースは最大限の平面サイズを確保できることにも寄与している。 各住戸には大きなトップライトと壁面いっぱいの 開口部が設けられており、登り天井や斜めの界壁を伝って様々なかたちの光と影が作り出される。 光と影の変化によって、そこに暮らす人は時の移り変わりを日常的に体感し、空間のやわらかい上昇感と相まって毎日が少し特別なものになる。 また、各開口部から入る直接光と間接光の関係は東西の住戸によって反転し、間取りは一緒ながらも空間の印象はそれぞれ全く異なる。それは各室の個性となり魅力となる為、部屋によって差別をせず、区別をすることによって同等の不動産価値としてみることが可能となった。 内外装共にディテール表現は極めて抽象化し、空間のみがそこにあるようにし、ここに暮らす人が光と空だけを純粋に感じられるようにデザインした。今後暮らす人によって、空間が色付けされ、各々が少し特別な日常を過ごしてもらえたらと願う。 |
| The two-unit three-story rental town house stands in an extremely small land of 10 tsubo (33 square meters) in the city of Tokyo. Lines derived from restrictions of North and the street gave it a gable form. The plan is divided into east and west by a s-shaped parting wall. Laid centro-symmetrically, the two units have the exact same plan. A diagonally placed parting wall and the help of high ceiling gives visitors an impression of spaciousness, masking the small floor area. The form also helps by saving enough floor space for necessary wet areas while providing for spacious living areas. Sunlight enters through a large skylight and a wall-length window; light and shadow form different shapes following the diagonal wall and sloped ceiling. Through the play of light and shadow, the tenants experience the cycle of the day, and their life becomes something a bit more special in the softly ascending vertical space. The windows on each unit are reversed east-west from each other, allowing the direct and indirect light to create very different spaces while the plan remain the same. From this distinction, each unit gains a charming personality and allows for similar property pricing. Inside and out, the detailing gives an abstract impression of nothing but space, such that the tenant has only the pure experience of light and sky. It is hoped that each tenant from now on will also bring a bit of their own color and enjoy a little bit of special in their life. |
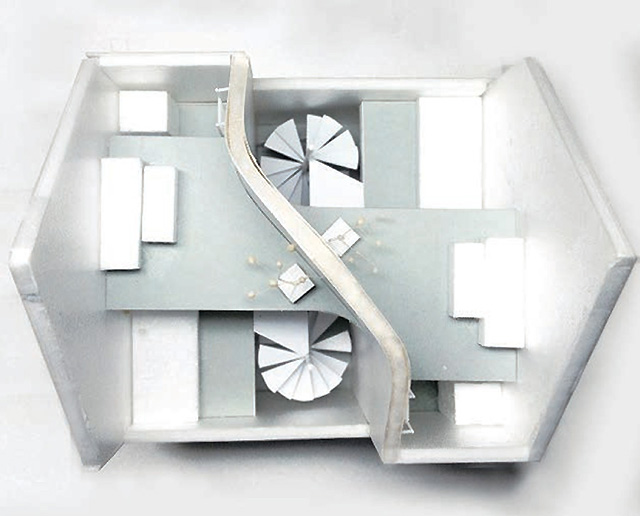 |
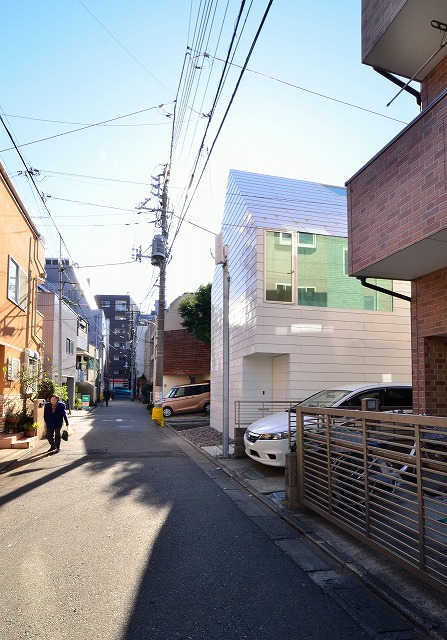
|
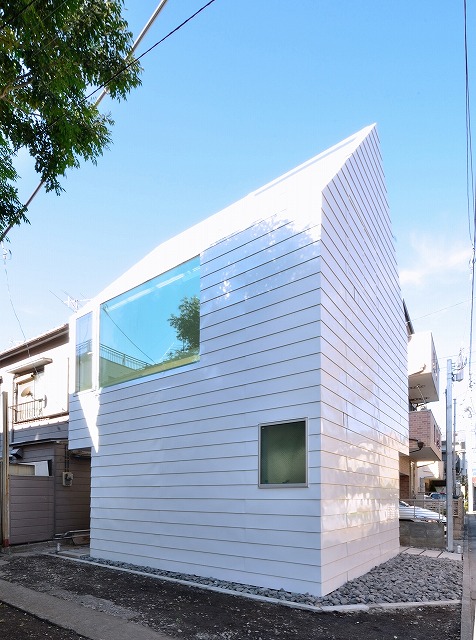 |
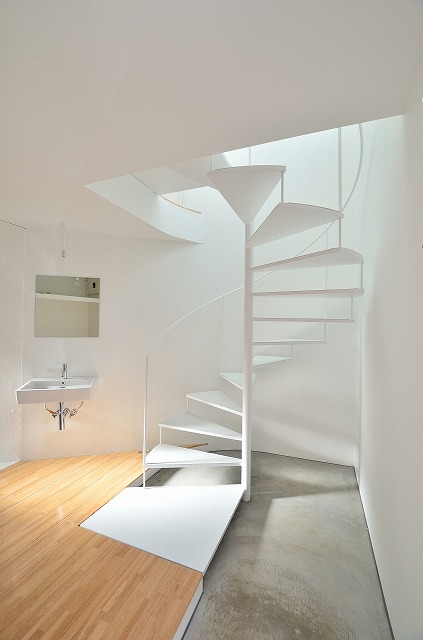 |
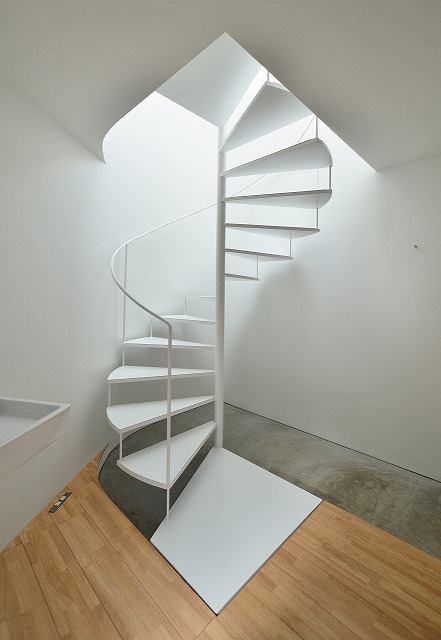 |
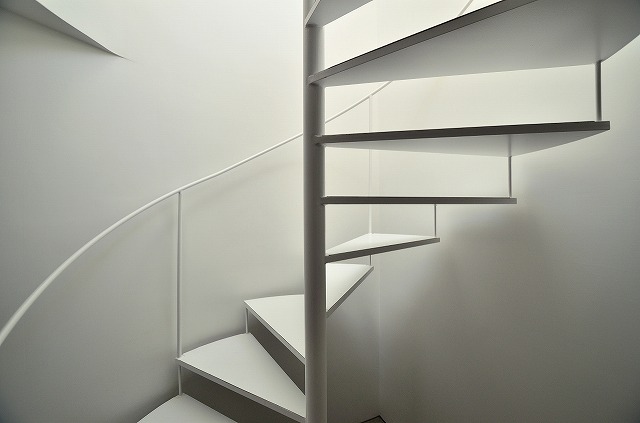 |
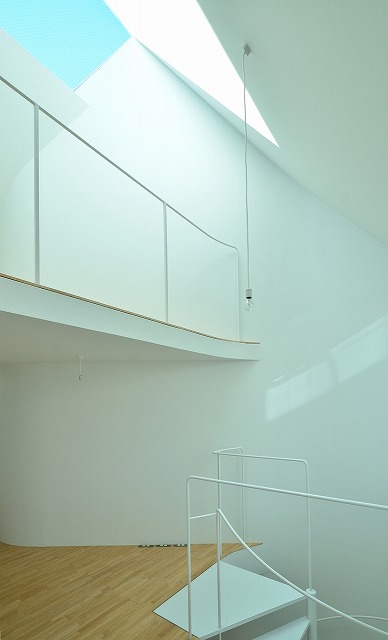 |
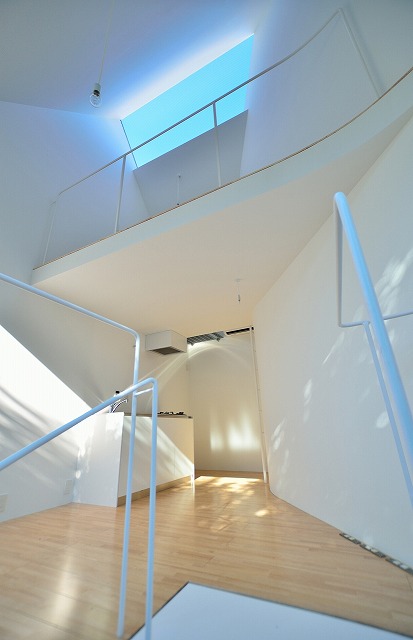 |
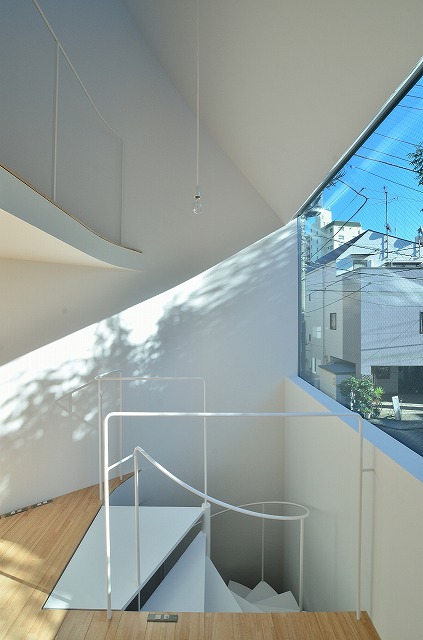 |
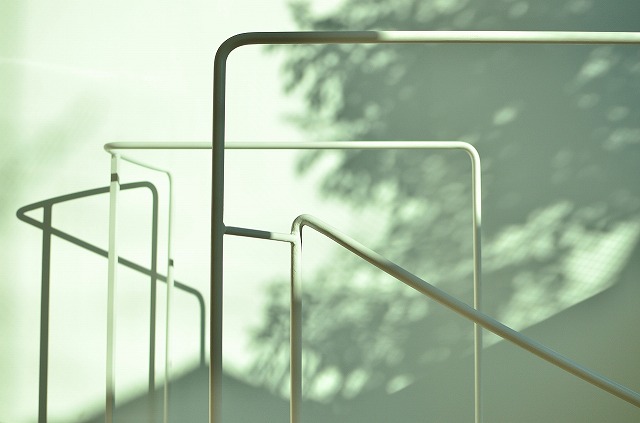 |
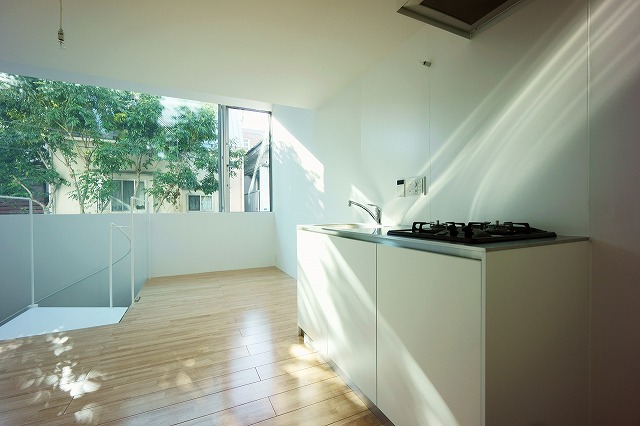 |
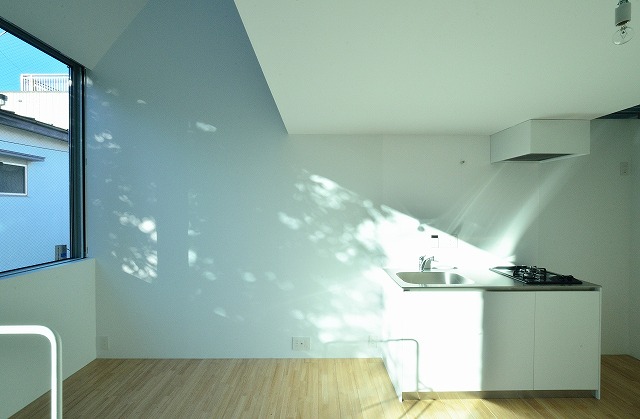 |
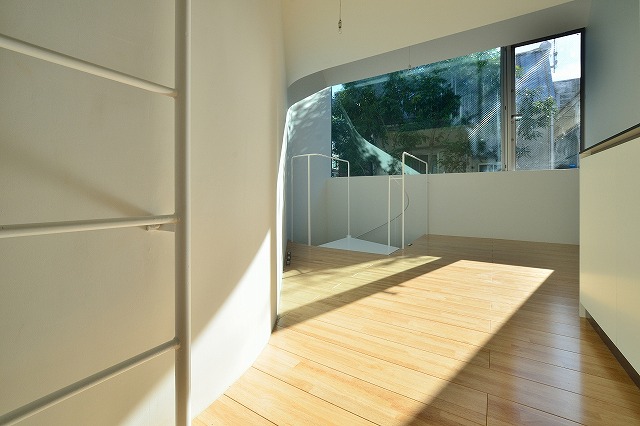 |
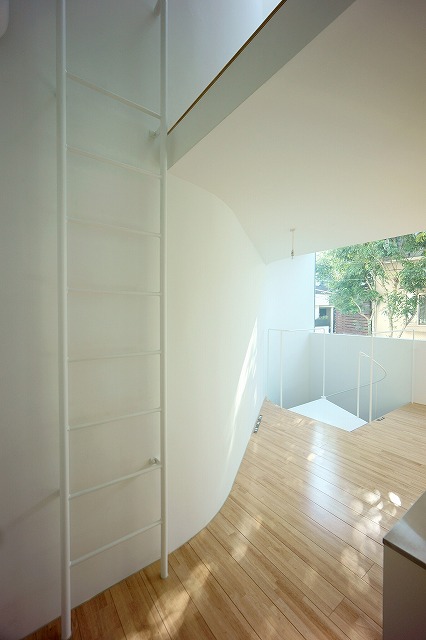 |
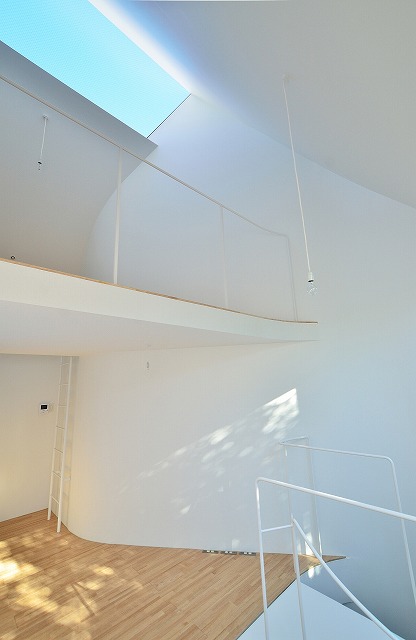 |
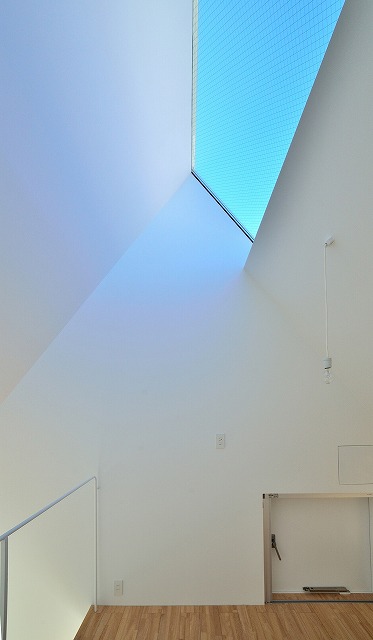 |
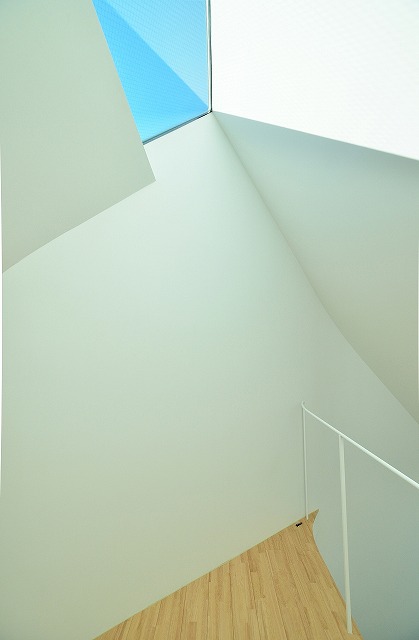 |
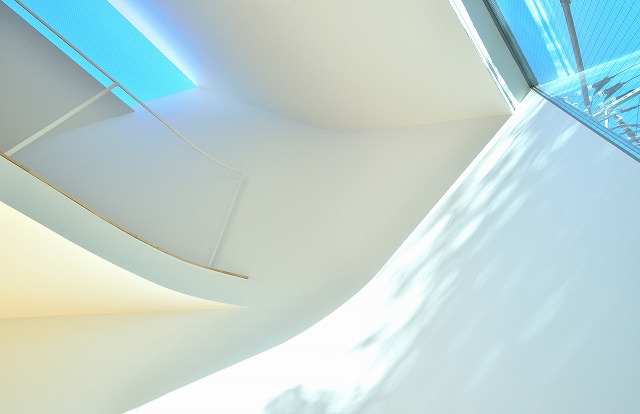 |
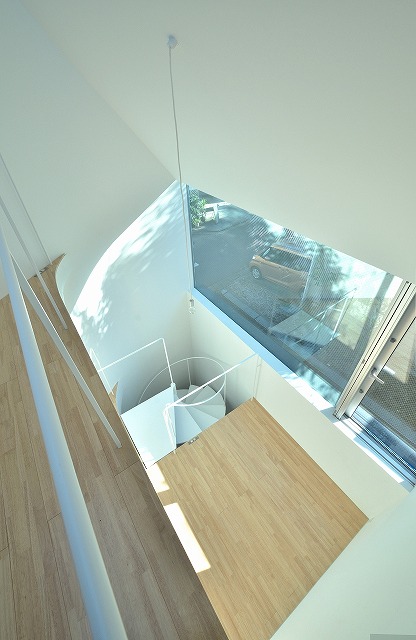 |
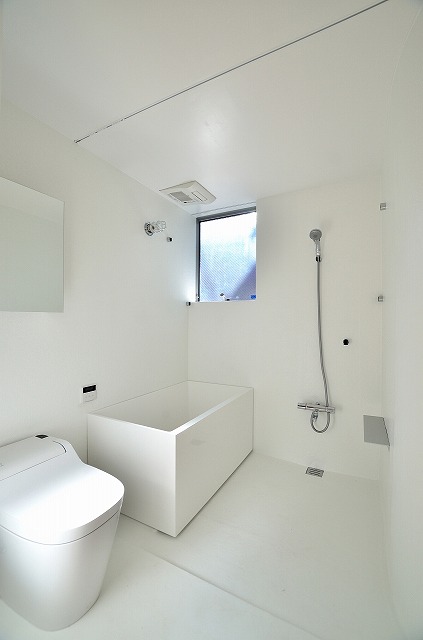 |
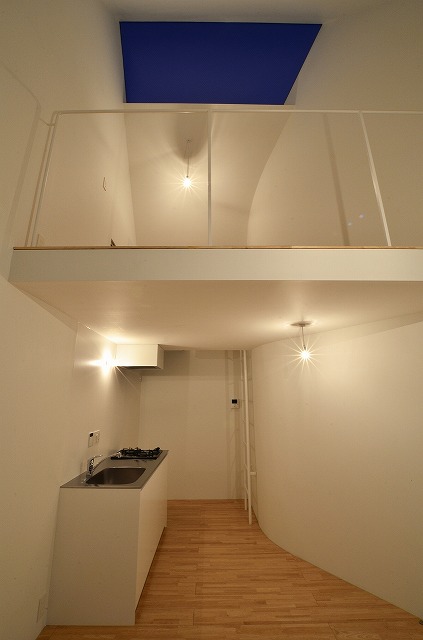 |
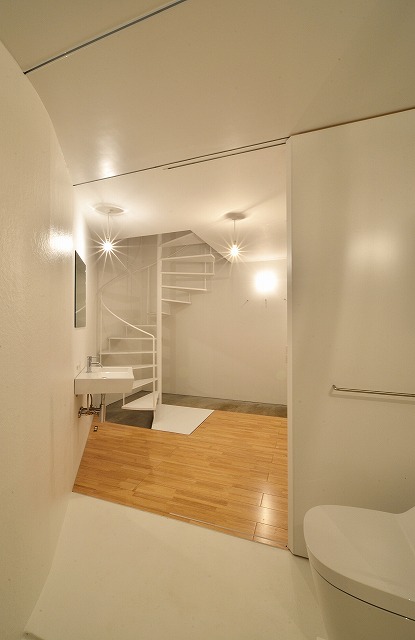 |
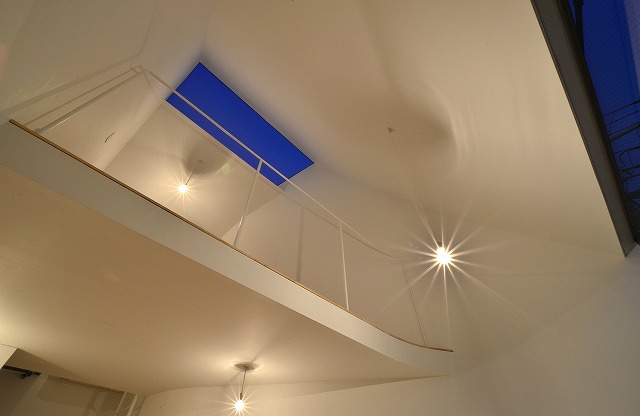 |
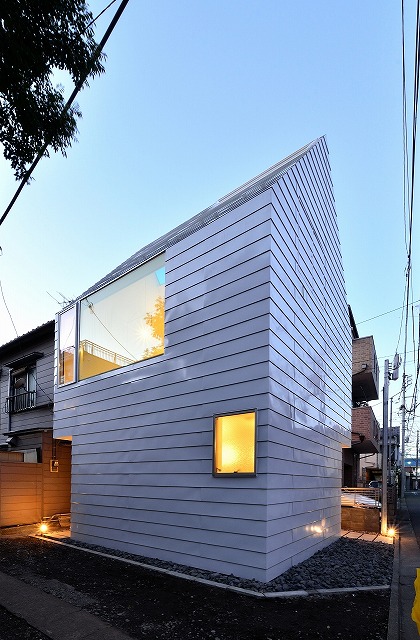 |
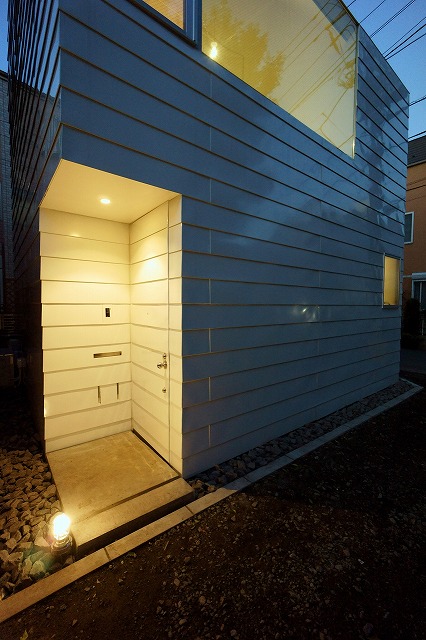 |
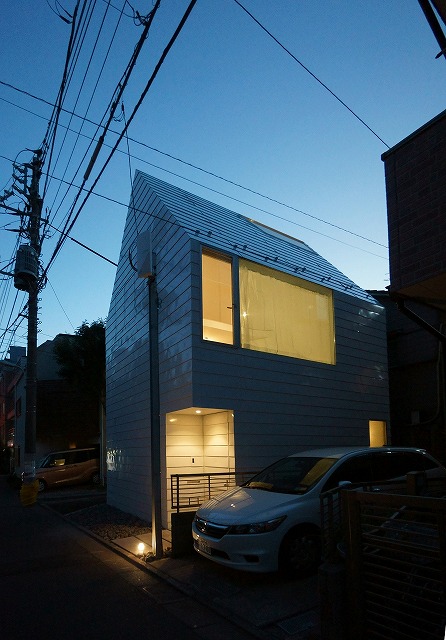 |
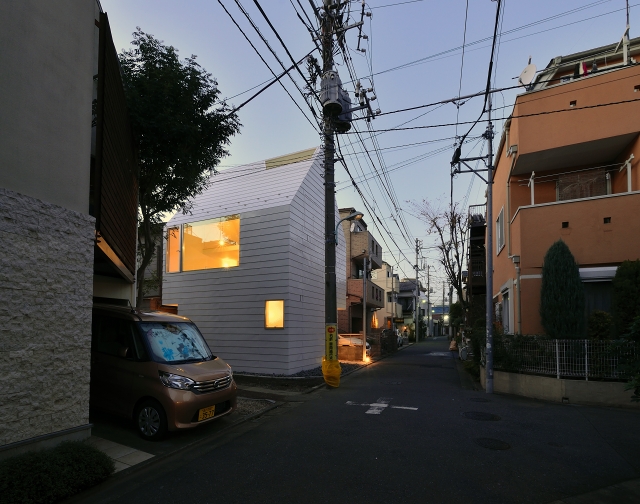 |
|
project name: Town House in Takaban location of site: tokyo, japan building area: 31.30m2 total floor area: 73.38m2 type of construction: steel frame number of stories: 3f building height: 9.0m principal use: rental town house project by: Niji Architects principal designer: Masafumi Harada + Maiko Taniguchi construction: o-works Co.,Ltd. design period: april 2013 - january 2014 construction period: febrary 2014 - december 2014 photos: Niji Photo |
| 模型 |
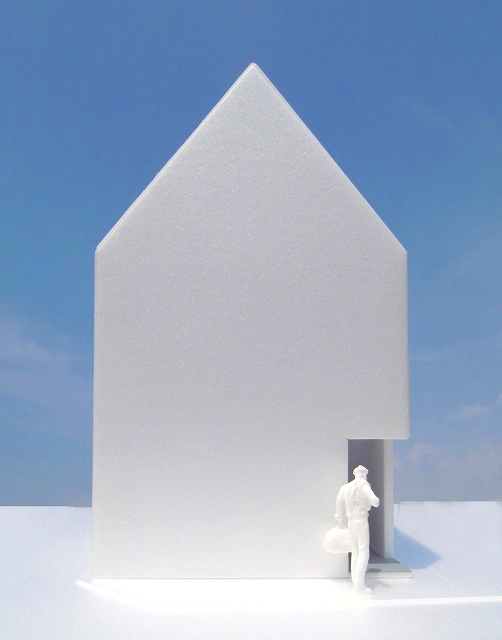
|
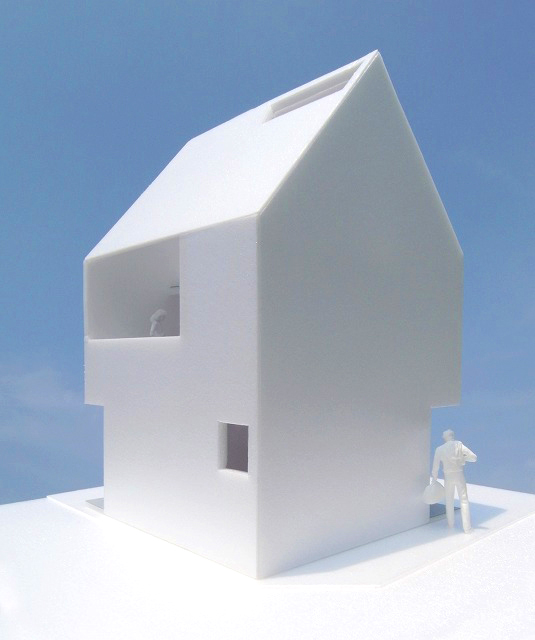
|
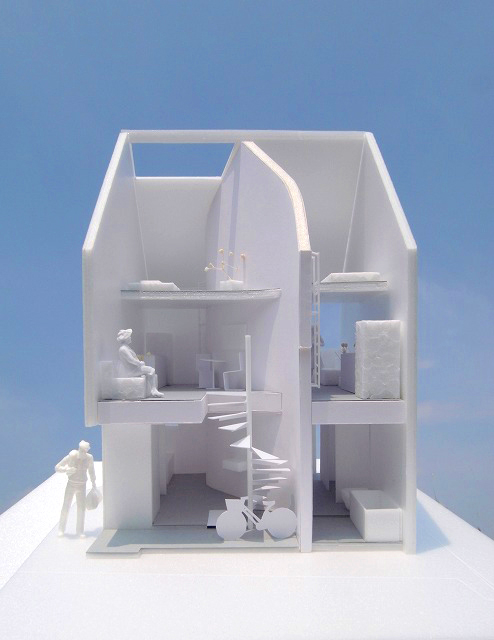
|
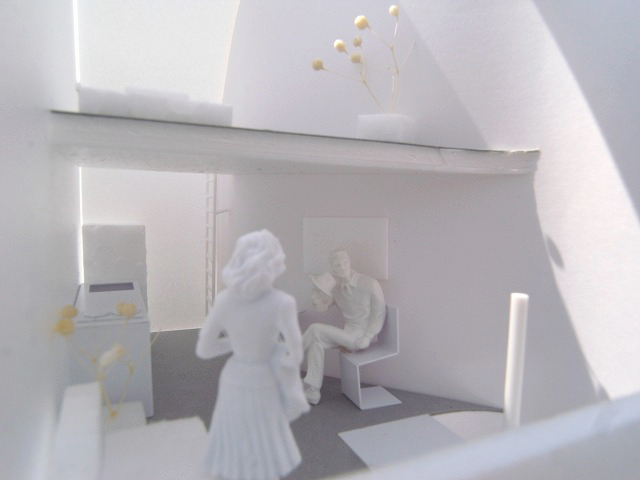
|
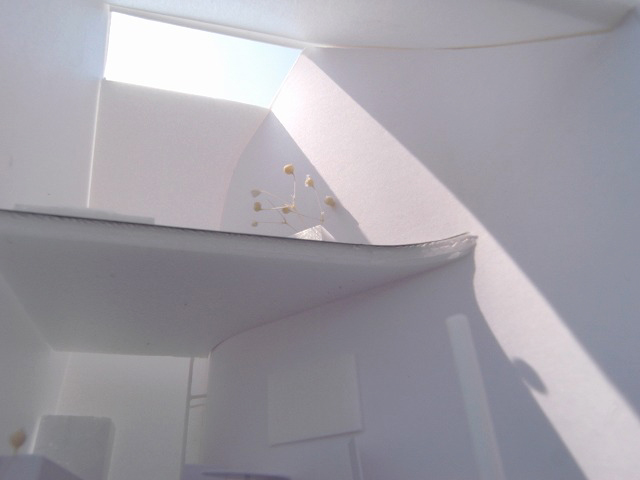
|
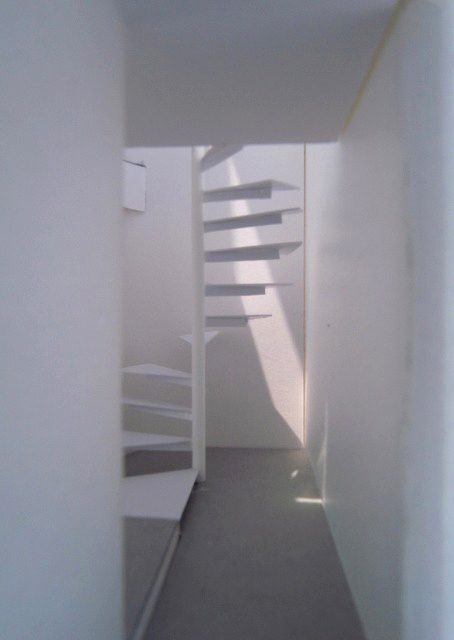
|