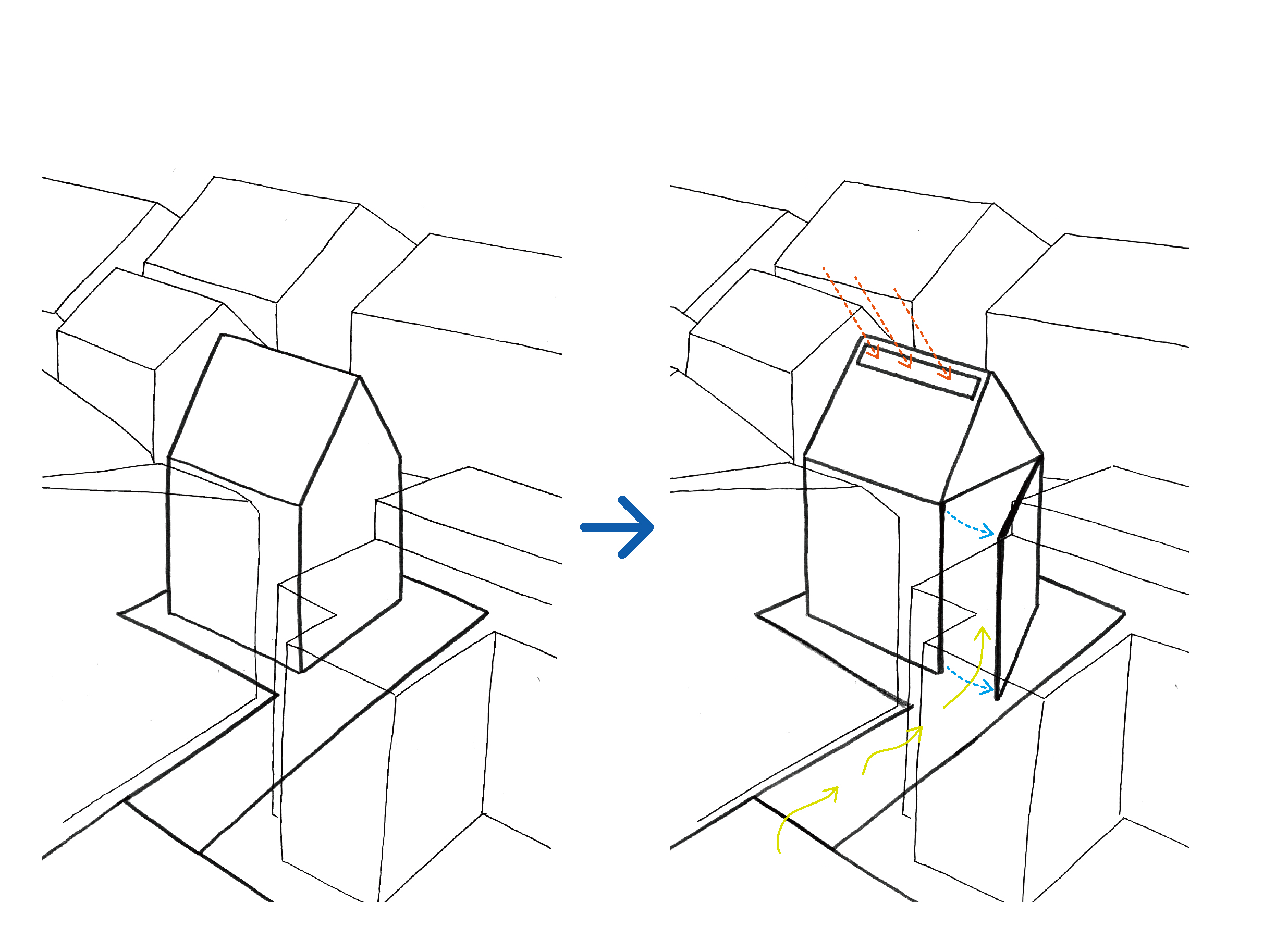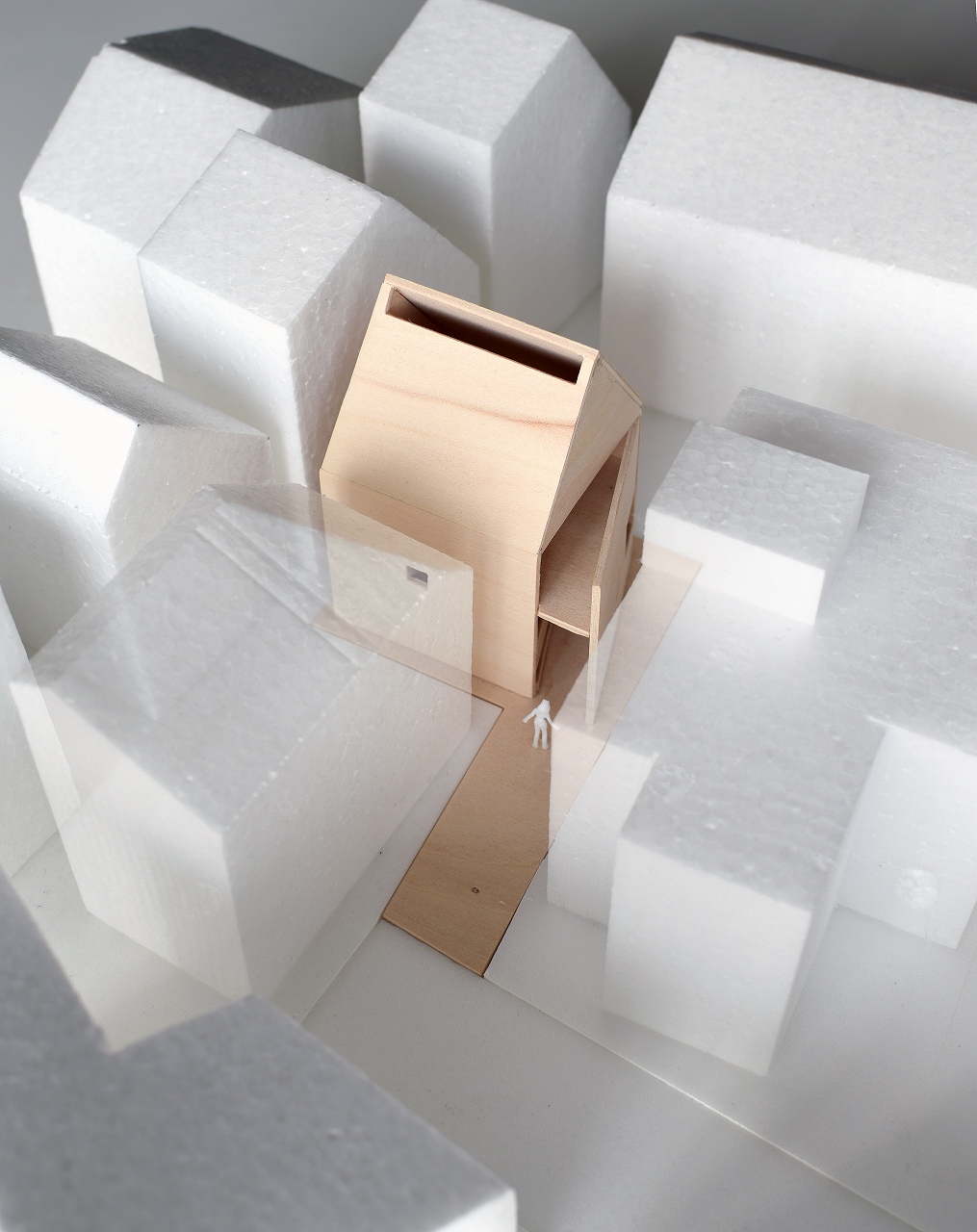| 扉の家 / Door House |

|

|
| 建築情報サイト「architecturephoto.net」掲載 |
| 『突撃!隣のスゴイ家』(BSテレ東)放映 |
| 『ARCHITECTURE ASIA AWARDS FOR EMERGING ARCHITECTS 2019』 (ARCASIA(アジア建築家評議会)主催)受賞 |
| 『住人十色』(毎日放送)放映 |
| 『渡辺篤史の建もの探訪』(テレビ朝日)放映 |
| ウェブマガジン「100%LIFE」掲載 |
| 『新建築住宅特集』5月号掲載 |
| 『japan-architects』のブログに取材記事が掲載 |
| 【扉を開き、招き入れる】 扉を開けた時にふわっと風や光が入り込んでくる感覚を建築で表現したいと考えた。 敷地はデベロッパーによって元々旗竿形状であった土地をさらに細かく分筆して生まれた74㎡の極めて狭小の都市型敷地である。旗竿形状の中の旗竿形状となっており、道路から奥まった位置で周囲をぐるりと隣家に囲まれている。 この敷地を初めて訪れた時、接道部分から竿形状の通路を通して光や風が入り込み、それが奥で渦を巻いて満ち溢れている風景を感じた。私たちは建築によってこの渦を内部まで導き入れたいと考えた。 住まい手は30歳前後の若い夫婦と子どもの3人家族。 とても明るく気さくな家族は、明るく暖かい雰囲気のリビングと、多くの客人と楽しく過ごせる家を希望していた。 周囲を住宅に囲まれ、眺望はもとより採光や通風など周辺環境への期待は難しい。設計の手掛かりは竿状の敷地内アプローチと北側の斜線制限と並行に広がる南側の空であった。 斜線から生まれる整った家形のボリュームを敷地奥に配置し、外壁一面を扉のようにアプローチに向けて少し角度をつけて開き、斜線制限によって一生涯その先に建物が建たないであろう南側の高い位置にトップライトを設けた。 最高高さ10m近い家形ボリューム内に地上3階建も可能ではあるが、3階部分の床が斜線により削られてしまい、さらに窮屈になりかねない。その為、半階地面に埋めるような形をとり、3層分全て同じ床面積を確保し、最上階は日常のハイライトとなるように最高天井高5.6mと気積を大きくした。 各階を半階ずらしたことにより隣家との目線も合うことがなく、併せて一面は袖壁によってプライバシーが保たれている為、カーテンを必要とせず周囲と隔たる事なく生活が送れる。 尚、この袖壁はプライバシーの確保、光や風の引き込み以外に、構造壁・防火壁としても機能しており、アルミサッシでありながら大開口を可能としている。 この扉によって、人だけではなく、光や風、事象等あらゆる物事を招き入れ受け入れることのできる懐の大きい狭小住宅ができた。 この住宅の立ち姿は、まるで扉を開いて「いらっしゃい」とも「おかえり」とも言っているかのようである。 The building site for this residence is a flag lot within a flag lot, set back from the road and surrounded by neighboring houses. This tiny urban property was created when the developer subdivided an existing flag lot. The residents are a young couple around thirty years old with two children who wanted a home where they could host many guests. When we visited the property for the first time, we envisioned light and air flooding softly into the house when the door was opened, and this became the guiding image for the project. Given a property on which views let alone natural light and ventilation were challenges, the keys to the design became the pole-shaped approach, the setback regulations on the north side, and the horizontal slice of sky visible on the south side. The setback regulations determined the tidy form and size of the volume, which we positioned at the back of the property with one exterior wall opening onto the approach like a door. This wall functions both as a structural and fire wall. In addition, skylights face the sky to the south, where buildings are unlikely to be constructed in the future. These two features give the house an open, inviting atmosphere despite its small size. Thanks to its unusual form, the house itself seems to be saying, “Welcome home! Come in!” |
 |
 |

|
 |
 |
 |
 |
 |
 |
 |
 |
 |
 |
 |
 |
 |